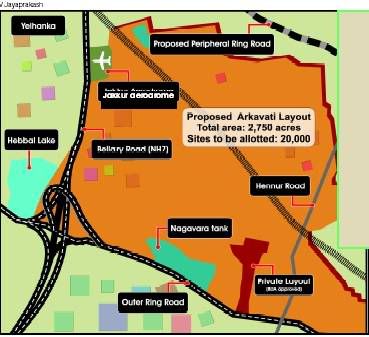Arkavathy Layout taking shape (or is it?)

Arkavati Layout taking shape
This layout is much in demand in view of the infrastructure projects planned in the region.
Times of India
With the announced deadline for site allotments in the BDA's Arkavati Layout around three months away, expectations are high. With the proposed international airport, and infrastructure such as the golden quadrilateral project bringing connectivity to the region, this layout is much in demand.
Throwing light on the layout development, BDA's Land Acquisition Officer Veerabadraiah said, "we have notified 2,750 acres of land across 16 villages to carve out the biggest layout the BDA has ever made and land acquisition is on in full swing. We are already in possession of around 50 percent of the land. Some land owners have already received the compensation. A few who are not happy have gone to the court but we are confident of winning the case".
Further, he said, "the layout will encompass three main local body areas including K R Puram in the east, and Yelahanka and Kasaba in the north. The main villages that are included in the Arkavati Layout are Dasarahalli, Byrathikane, Challakere, Geddalli, K Narayanapura, Rachenahalli, and Thanisandra under the K R Puram CMC, Amruthahalli, Jakkur, Kempapura, Sampigehalli, Sriramapura, and Venkatapura in Yelahanka, and Hennur, Hebbal and Nagavara under Kasaba hobli.
It may be recalled here that the BDA stopped receiving applications for sites in Arkavati Layout on June 11 this year after a record number of responses. Later, the project was delayed due to various reasons. The Rs 950-crore mega project situated in the north and east of the city entailing 20,000 sites has everything in it for a comfortable residential location.
Tenders to develop the layout have already been invited from contractors for 22 packages through e-tendering. The last date for submitting the tenders is October 27. The bids will be opened on October 28. The BDA's Commissioner M N Vidyashankar said the work order will be issued on November 7 and the deadline for completion of the project is January 7, 2005. In all probability, the allotment will be announced on January 15, 2005. He added that the BDA will allot 8,000 20x30 feet sites, 6,000 30x40s, 3,500 60x40s, and 2,500 50x80s.
BDA's Town Planning Member, H B Mukunda, who is in charge of the design of the layout said, "a lot of emphasis has been given to lung spaces in the layout. This is going to be a unique layout in the city since it will have four lakes in its vicinity. We will 2lso develop the Jakkur, Rachenahalli, and Dasarahalli lakes".
He said the 20,000 residential sites form just 42 percent of the total area of the layout. While 33 percent of the layout will be utilised for roads, 15 percent will be used for parks and playgrounds. Another 10 percent will be used for civic amenities and utilities.
One of the best features of the layout is the connectivity that plays a vital role in the development of any location. The Hebbal flyover leads to the six-lane NH 7 that will run all along the northern areas of the layout. To the south is the Outer Ring Road that acts as a boundary to the layout. The Hennur Road runs through the layout and is proposed to be one of the main connecting roads to the international airport. A railway line cuts the layout diagonally which means that there is scope for a metro rail link. The proposed Peripheral Ring Road is at a stone's throw. The layout is just 10 km from M G Road and it is expected to change the face of Bangalore North.
Entry points
From Outer Ring Road: Three entry points - Nagavara, Thanisandra (Bellary Road) and Hennur Road. From NH 7: Entry from Jakkur (proposed International Airport junction).
From proposed Peripheral Ring Road: The layout is just 500 metres from this road. The BDA plans to develop a connecting road. Distance from M G Road: 10 km via Raj Bhavan Road.
Distance from international airport: 22 km via NH 7.












0 Comments:
Post a Comment
<< Home